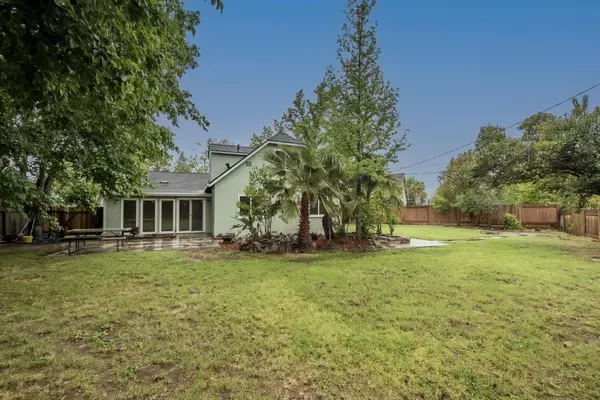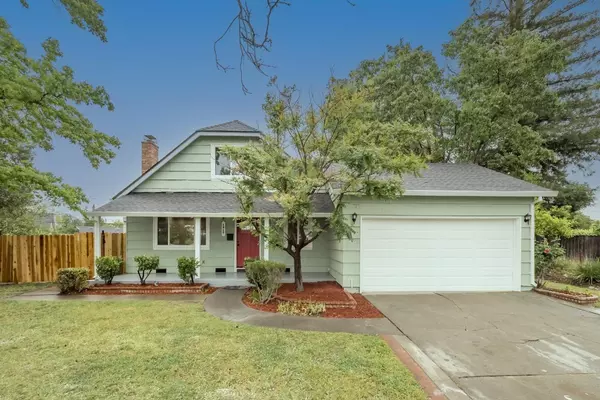$460,000
For more information regarding the value of a property, please contact us for a free consultation.
1917 Sussex CT Sacramento, CA 95815
4 Beds
2 Baths
1,387 SqFt
Key Details
Sold Price $460,000
Property Type Single Family Home
Sub Type Single Family Residence
Listing Status Sold
Purchase Type For Sale
Square Footage 1,387 sqft
Price per Sqft $331
Subdivision Swanston Estates
MLS Listing ID 222082907
Sold Date 11/08/22
Bedrooms 4
Full Baths 2
HOA Y/N No
Originating Board MLS Metrolist
Year Built 1955
Lot Size 0.300 Acres
Acres 0.3
Property Sub-Type Single Family Residence
Property Description
New Roof! New Floors! New Windows! Updated Kitchen & Bathrooms! Clear Pest Report! This charming 4 bed, 2 bath home situated on 1/3 acre lot has everything you could dream of and more! Interior boasts an open layout with a spacious living room bringing in natural light and a cozy fireplace! Stunning dining room is complete with floor to ceiling windows giving amazing views of the backyard! Chef's kitchen offers white shaker cabinetry, granite counters, and upgraded appliances. Bathrooms have been tastefully updated with neutral tones and designer finishes. Upstairs you will find additional bedrooms with a full bathroom! Entertainers DREAM backyard is HUGE giving endless opportunity! Plant a garden, put in a pool, or just enjoy the lush landscape and privacy! Conveniently located with close proximity to American River, nature trails, Midtown, Sacramento State University, dining and shopping! Welcome Home!!
Location
State CA
County Sacramento
Area 10815
Direction I-80 BUS W/Capital City Fwy, Exit 10B for El Camino Ave toward Carmichael, Left El Camino Ave, Right Ethan Way, Keith Way, Left Rockbridge Rd, Sussex Ct.
Rooms
Guest Accommodations No
Living Room Other
Dining Room Formal Area
Kitchen Granite Counter
Interior
Heating Central
Cooling Ceiling Fan(s), Central
Flooring Carpet, Laminate
Fireplaces Number 1
Fireplaces Type Living Room
Window Features Dual Pane Full
Appliance Dishwasher, Disposal, Microwave, Free Standing Electric Range
Laundry Hookups Only, In Garage
Exterior
Parking Features Attached
Garage Spaces 2.0
Fence Back Yard, Wood
Utilities Available Public
Roof Type Composition
Porch Front Porch, Uncovered Patio
Private Pool No
Building
Lot Description Landscape Back, Landscape Front
Story 2
Foundation Raised
Sewer In & Connected
Water Public
Schools
Elementary Schools Twin Rivers Unified
Middle Schools Twin Rivers Unified
High Schools Twin Rivers Unified
School District Sacramento
Others
Senior Community No
Tax ID 277-0222-027-0000
Special Listing Condition None
Read Less
Want to know what your home might be worth? Contact us for a FREE valuation!

Our team is ready to help you sell your home for the highest possible price ASAP

Bought with Opendoor Brokerage Inc





