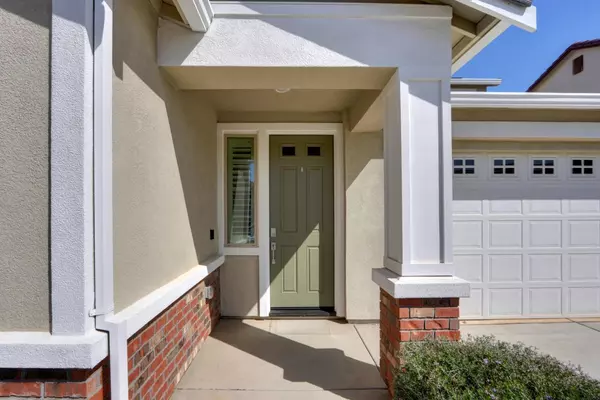$750,000
For more information regarding the value of a property, please contact us for a free consultation.
4300 Orpheus CIR Rancho Cordova, CA 95742
4 Beds
4 Baths
3,033 SqFt
Key Details
Sold Price $750,000
Property Type Single Family Home
Sub Type Single Family Residence
Listing Status Sold
Purchase Type For Sale
Square Footage 3,033 sqft
Price per Sqft $247
MLS Listing ID 222041686
Sold Date 11/08/22
Bedrooms 4
Full Baths 3
HOA Fees $103/mo
HOA Y/N Yes
Year Built 2020
Lot Size 4,748 Sqft
Acres 0.109
Property Sub-Type Single Family Residence
Source MLS Metrolist
Property Description
SOLAR + IN LAW QUARTERS! This almost new home boasts an open layout and luxurious upgrades! Interior welcomes you with beautiful flooring, generous sized great room, and abundant natural light! Gourmet kitchen offers a large island with sink and bar seating, gas cooktop, walk in pantry, and stainless appliances. Upstairs loft connects to the secondary bedrooms, bathroom, and laundry! Owners retreat is complete with a spa like bathroom featuring an oversized shower, walk in closet, and dual sinks! Private in-law quarters include a kitchenette, laundry, bedroom and bathroom with an exterior entrance and access to the main home. Energy efficient with solar and tankless water heater! Backyard will provide year round entertaining with a covered patio and lush lawn. Enjoy the low HOA dues with a community pool, spa, tennis courts, gym, and clubhouse! Located in the Elk Grove School District! Close proximity to walking trails, shopping, and schools! Welcome Home!!
Location
State CA
County Sacramento
Area 10742
Direction US-50 E, Exit Zinfandel Dr, Right Zinfandel Dr, Left Douglas Rd, Right Rancho Cordova Pkwy, Right Tours Way, Left Orpheus Cir.
Rooms
Guest Accommodations No
Master Bathroom Shower Stall(s), Double Sinks, Walk-In Closet
Living Room Other
Dining Room Dining Bar, Dining/Living Combo
Kitchen Breakfast Area, Pantry Closet, Granite Counter, Island w/Sink
Interior
Heating Central
Cooling Ceiling Fan(s), Central
Flooring Carpet, Tile
Window Features Dual Pane Full
Appliance Free Standing Refrigerator, Gas Cook Top, Dishwasher, Disposal, Tankless Water Heater, See Remarks
Laundry Upper Floor, Hookups Only, Washer/Dryer Stacked Included, Inside Room
Exterior
Parking Features Attached
Garage Spaces 2.0
Fence Back Yard, Wood
Pool Common Facility, Pool/Spa Combo
Utilities Available Public
Amenities Available Playground, Pool, Clubhouse, Recreation Facilities, Exercise Room, Spa/Hot Tub, Tennis Courts, Gym
Roof Type Tile
Topography Level
Street Surface Paved
Porch Covered Patio
Private Pool Yes
Building
Lot Description Landscape Back, Landscape Front
Story 2
Foundation Slab
Sewer In & Connected
Water Public
Schools
Elementary Schools Elk Grove Unified
Middle Schools Elk Grove Unified
High Schools Elk Grove Unified
School District Sacramento
Others
Senior Community No
Tax ID 067-1090-035-0000
Special Listing Condition None
Read Less
Want to know what your home might be worth? Contact us for a FREE valuation!

Our team is ready to help you sell your home for the highest possible price ASAP

Bought with Real Estate Portfolio,Inc.





