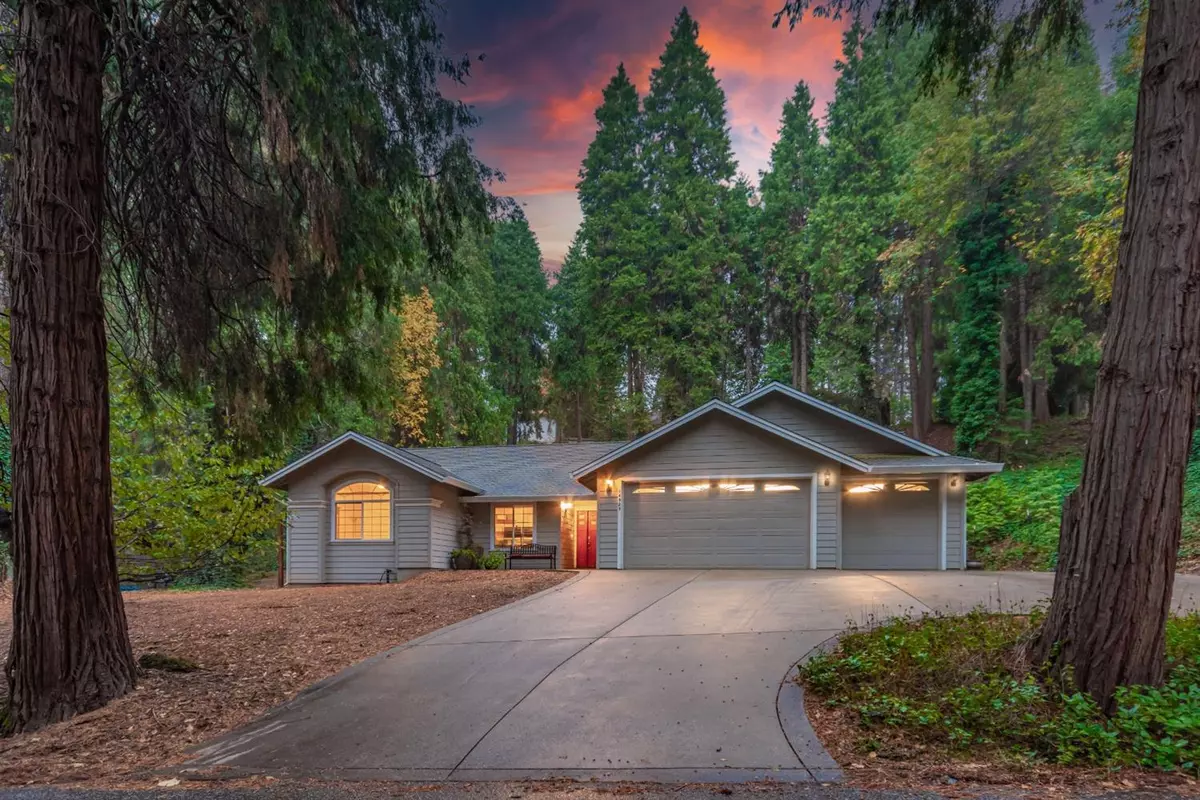$626,500
For more information regarding the value of a property, please contact us for a free consultation.
14929 Echo Ridge DR Nevada City, CA 95959
3 Beds
2 Baths
1,812 SqFt
Key Details
Sold Price $626,500
Property Type Single Family Home
Sub Type Single Family Residence
Listing Status Sold
Purchase Type For Sale
Square Footage 1,812 sqft
Price per Sqft $345
Subdivision Echo Ridge Estates
MLS Listing ID 221140502
Sold Date 11/08/22
Bedrooms 3
Full Baths 2
HOA Y/N No
Year Built 2006
Lot Size 0.380 Acres
Acres 0.38
Property Sub-Type Single Family Residence
Source MLS Metrolist
Property Description
Single story home on 0.38 acre lot welcomes you with soaring cedar, oak & pine trees creating the picture perfect curb appeal! Mature wooded setting includes RV parking w/full connections and engineered concrete. Interior features an open floor plan with 3 beds, 2 baths, plus a den or 4th bed with real oak hardwood & carpet throughout. Generous sized living room boasts vaulted ceilings, a gas fireplace with granite hearth, & large windows overlooking ever-green scenery!! Formal dining room leads to the gourmet kitchen complete with a pantry closet, custom cabinetry, stainless appliances, dining bar, & eat-in breakfast nook. Private covered patio with stamped & stained concrete includes room for entertaining & bbq just off the nook. Unwind in the luxurious master suite with a walk-in closet, dual sinks, granite & shower stall. Fully fenced, oversized lot leaves plenty of room for toys, pets, gardening, & more! Prime location with privacy yet close to schools, shopping, trails, & dining!
Location
State CA
County Nevada
Area 13106
Direction CA-49 toward Grass Valley, Exit Idaho Maryland Rd, Left Idaho Maryland Rd, at the traffic circle take the 1st exit onto E Main St, Left Hughes Rd, Slight Right Ridge Rd, Left Via Vista, Continue straight onto Echo Ridge Dr.
Rooms
Guest Accommodations No
Master Bathroom Shower Stall(s), Double Sinks
Master Bedroom Walk-In Closet
Living Room Cathedral/Vaulted, View
Dining Room Breakfast Nook, Formal Room, Dining Bar
Kitchen Breakfast Area, Pantry Closet, Granite Counter
Interior
Interior Features Cathedral Ceiling
Heating Central, Fireplace(s)
Cooling Ceiling Fan(s), Central
Flooring Carpet, Laminate, Wood
Fireplaces Number 1
Fireplaces Type Living Room
Equipment Central Vacuum
Window Features Dual Pane Full
Appliance Free Standing Gas Range, Dishwasher, Disposal, Microwave
Laundry Cabinets, Inside Room
Exterior
Parking Features Attached, RV Access, See Remarks
Garage Spaces 3.0
Fence Metal, Fenced, Wood
Utilities Available Cable Available, Internet Available, Natural Gas Connected, See Remarks
View Woods
Roof Type Composition
Topography Lot Grade Varies
Street Surface Paved
Porch Covered Patio, Uncovered Patio
Private Pool No
Building
Lot Description Private, Shape Regular
Story 1
Foundation Raised, Slab
Sewer Septic System
Water Public
Schools
Elementary Schools Nevada City
Middle Schools Nevada City
High Schools Nevada Joint Union
School District Nevada
Others
Senior Community No
Tax ID 035-090-010-000
Special Listing Condition None
Read Less
Want to know what your home might be worth? Contact us for a FREE valuation!

Our team is ready to help you sell your home for the highest possible price ASAP

Bought with RE/MAX Gold





