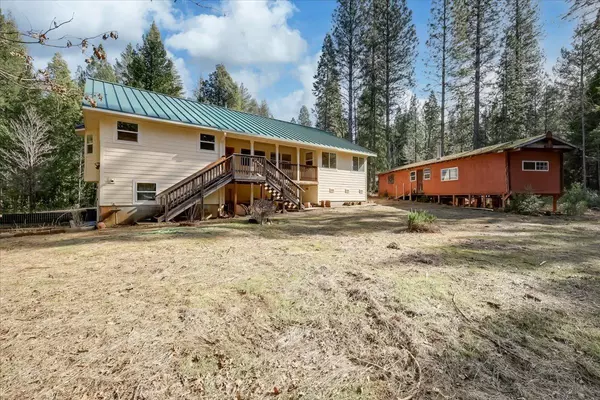17295 Indiana Ranch RD Dobbins, CA 95935
3 Beds
2 Baths
2,641 SqFt
UPDATED:
02/12/2025 02:08 AM
Key Details
Property Type Single Family Home
Sub Type Single Family Residence
Listing Status Active
Purchase Type For Sale
Square Footage 2,641 sqft
Price per Sqft $155
MLS Listing ID 225007707
Bedrooms 3
Full Baths 2
HOA Y/N No
Originating Board MLS Metrolist
Year Built 2012
Lot Size 10.090 Acres
Acres 10.09
Property Sub-Type Single Family Residence
Property Description
Location
State CA
County Yuba
Area 12506
Direction From Dobbins, on Marysville Rd. it takes about 14 minutes to drive the gravel road North onto Indiana Ranch Rd. Or I like to drive from Brownsville to Challenge on La Porte Rd. to Oregon Hill Rd. by Yuba Feather School. Turn right onto Indiana Ranch Rd. Drive about 2 miles, driveway on left. Plan ahead for maps, cell service drops at times.
Rooms
Basement Full
Guest Accommodations No
Master Bathroom Soaking Tub, Tub w/Shower Over, Window
Master Bedroom 0x0 Walk-In Closet
Bedroom 2 0x0
Bedroom 3 0x0
Bedroom 4 0x0
Living Room 0x0 Deck Attached, View
Dining Room 0x0 Dining Bar, Formal Area
Kitchen 0x0 Pantry Cabinet, Granite Counter, Stone Counter, Island w/Sink
Family Room 0x0
Interior
Interior Features Storage Area(s), Wet Bar
Heating Central, Wood Stove, See Remarks
Cooling Ceiling Fan(s), Central, See Remarks
Flooring Carpet, Laminate, Linoleum, See Remarks
Fireplaces Number 1
Fireplaces Type Free Standing, Wood Stove
Window Features Bay Window(s),Dual Pane Full
Appliance Built-In Gas Range, Gas Water Heater, Built-In Refrigerator, Ice Maker, Dishwasher, Disposal, Microwave
Laundry Cabinets, Laundry Closet, Dryer Included, Washer Included, Inside Room
Exterior
Parking Features 24'+ Deep Garage, Attached, RV Access, Garage Door Opener, Uncovered Parking Spaces 2+, Garage Facing Side, Workshop in Garage, Interior Access
Garage Spaces 2.0
Fence Partial
Utilities Available Propane Tank Owned, Electric
View Forest
Roof Type Metal
Topography Forest,Lot Grade Varies,Trees Many
Street Surface Gravel
Porch Front Porch, Covered Deck, Uncovered Deck
Private Pool No
Building
Lot Description Shape Regular
Story 1
Foundation Combination, ConcretePerimeter
Sewer Septic System
Water Well, Private
Architectural Style Contemporary
Schools
Elementary Schools Marysville Joint
Middle Schools Marysville Joint
High Schools Marysville Joint
School District Yuba
Others
Senior Community No
Tax ID 050-390-011-000
Special Listing Condition None
Pets Allowed Yes






