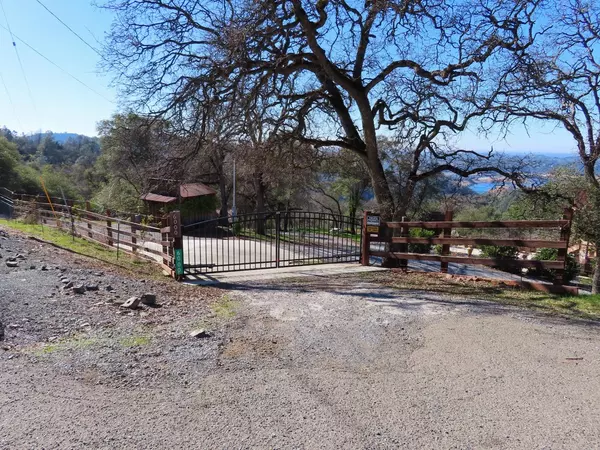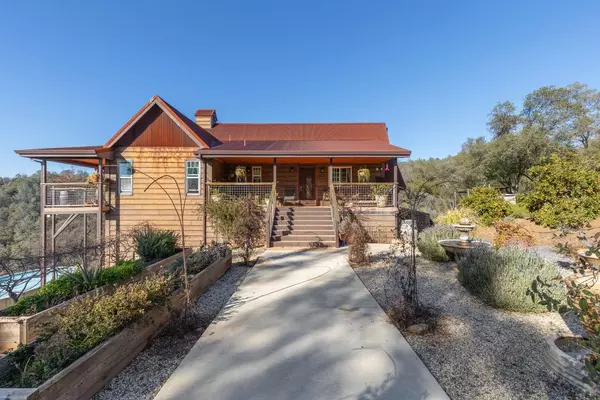6000 Rattlesnake Bar RD Pilot Hill, CA 95664
3 Beds
2 Baths
1,231 SqFt
UPDATED:
02/09/2025 05:11 PM
Key Details
Property Type Single Family Home
Sub Type Single Family Residence
Listing Status Active
Purchase Type For Sale
Square Footage 1,231 sqft
Price per Sqft $633
MLS Listing ID 225005726
Bedrooms 3
Full Baths 2
HOA Y/N No
Originating Board MLS Metrolist
Year Built 2005
Lot Size 12.790 Acres
Acres 12.79
Property Sub-Type Single Family Residence
Property Description
Location
State CA
County El Dorado
Area 12902
Direction HWY 49 turn at old store and PO office. Take Rattlesnake bar 2.3mi turn rt to stay on Rattlesnake Bar Rd, go another 1.3. Property on rt.at curve. Fenced Gate (8 min). Salmon Falls rd to Rattlesnake
Rooms
Family Room Open Beam Ceiling
Guest Accommodations No
Master Bathroom Shower Stall(s), Stone, Low-Flow Toilet(s), Tile
Master Bedroom 0x0 Balcony, Outside Access
Bedroom 2 0x0
Bedroom 3 0x0
Bedroom 4 0x0
Living Room 0x0 Deck Attached, Open Beam Ceiling
Dining Room 0x0 Breakfast Nook, Dining/Living Combo
Kitchen 0x0 Pantry Closet, Granite Counter, Island, Kitchen/Family Combo
Family Room 0x0
Interior
Interior Features Open Beam Ceiling
Heating Propane, Central, Wood Stove
Cooling Ceiling Fan(s), Central, Whole House Fan
Flooring Tile, Wood
Window Features Dual Pane Full,Window Screens
Appliance Free Standing Gas Range, Free Standing Refrigerator, Gas Plumbed, Gas Water Heater, Hood Over Range, Dishwasher, Disposal
Laundry Upper Floor, Washer/Dryer Stacked Included, In Garage, Inside Area
Exterior
Parking Features 24'+ Deep Garage, Boat Storage, RV Garage Detached, Garage Door Opener, Guest Parking Available
Garage Spaces 2.0
Carport Spaces 3
Fence Full
Pool Above Ground, Solar Cover
Utilities Available Propane Tank Owned, Electric, Internet Available
View Panoramic, Valley, Water, Lake, Mountains
Roof Type Metal
Topography Downslope,Hillside,Snow Line Below,Level,Lot Grade Varies,Lot Sloped,Trees Many
Private Pool Yes
Building
Lot Description Private, Garden, Shape Irregular, Stream Seasonal, Landscape Front
Story 1
Foundation Concrete, MasonryPerimeter
Sewer Septic System
Water Storage Tank, Well
Architectural Style Cabin, Ranch, Rustic, Farmhouse
Level or Stories Two
Schools
Elementary Schools Black Oak Mine
Middle Schools Black Oak Mine
High Schools Black Oak Mine
School District El Dorado
Others
Senior Community No
Tax ID 104-120-018-000
Special Listing Condition Successor Trustee Sale, Offer As Is
Virtual Tour https://www.youtube.com/embed/videoseries?si=zRT5Kzfeul9-arzi&list=PLS-rXmr9VZgZ6ehPb3h6y54crUdsMama2






